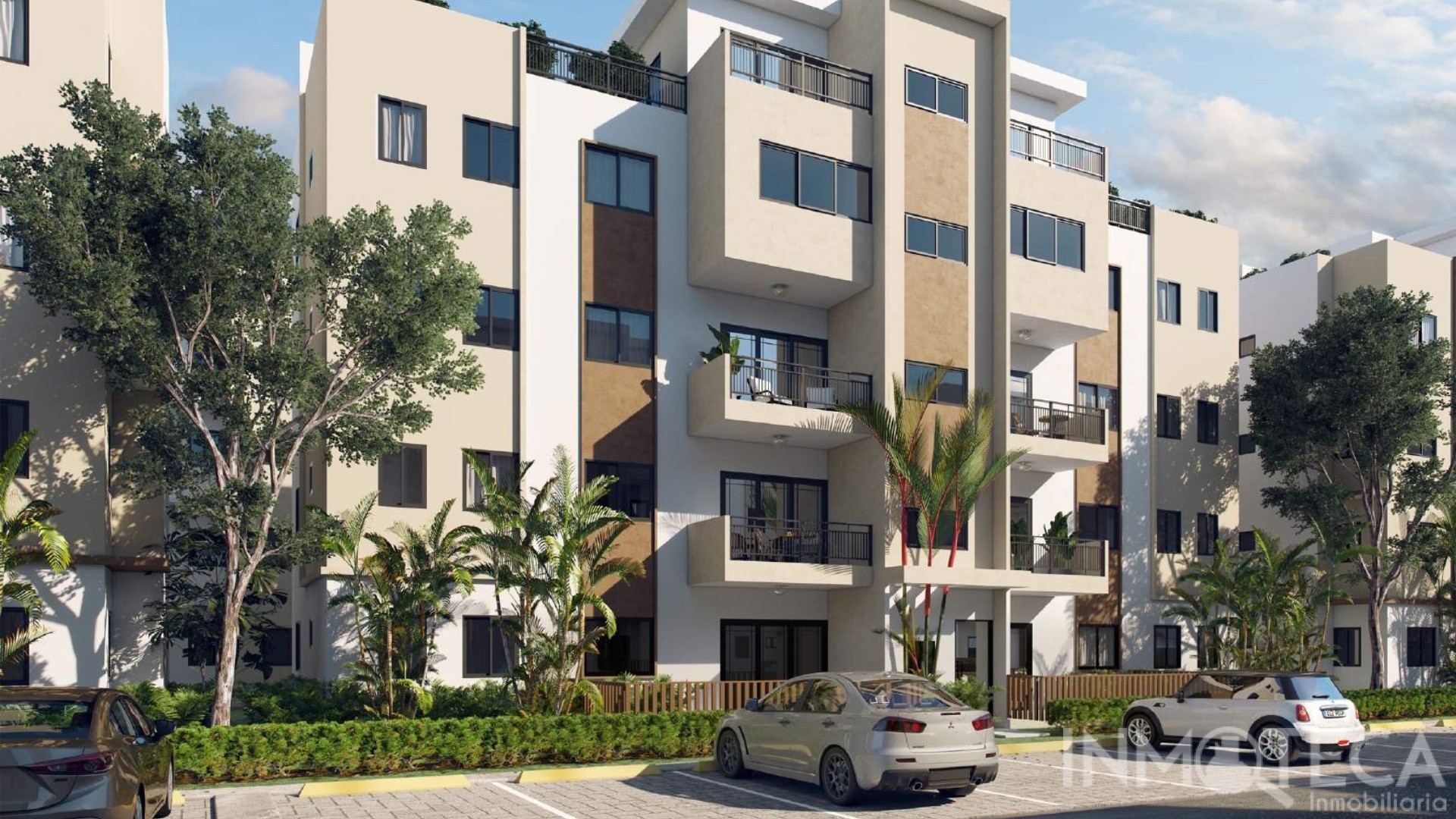
This is the fourth residential project in a successful saga in Santo Domingo Oeste, recognized for its practical design, excellent location, and the support of a reliable construction company.
• BBQ Area 🍖
• Equipped Gym 🏋️
• Sports Courts 🏀
• Children’s Play Area 🎠
• Event Room 🎉
• Hiking Trails 🚶♀️🌿
✅ Natural lighting and superior ventilation thanks to a modern, open design.
Available in two models:
1st level : 106 m² + 12 m² terrace
2nd to 3rd level : 106 m²
4th level : 123 m² + 35 m² terrace and study
Parking : 1 parking space (levels 1–3) | 2 parking spaces (level 4)
1st level : 96 m² + 12 m² terrace
2nd to 3rd level : 96 m²
4th level : 112 m² + 32 m² terrace and study
Parking : 1 parking space (levels 1–3) | 2 parking spaces (level 4)
• 3 bedrooms (master with walk-in closet)
• 2 bathrooms
• Living room
• Dining room
• Kitchen
• Laundry area
• Utility room with bathroom
• Balcony
• Extra parking available for US$8,000
• Reservation: US$500 (valid for 15 days)
• Contract signing: 10%
• During construction: 20%
• Upon delivery: 70%
📲 Contact us and secure your new home today:
Lic. Jorge A. Batista
Phone: 829-554-0934
Email: jorge@inmoteca.net