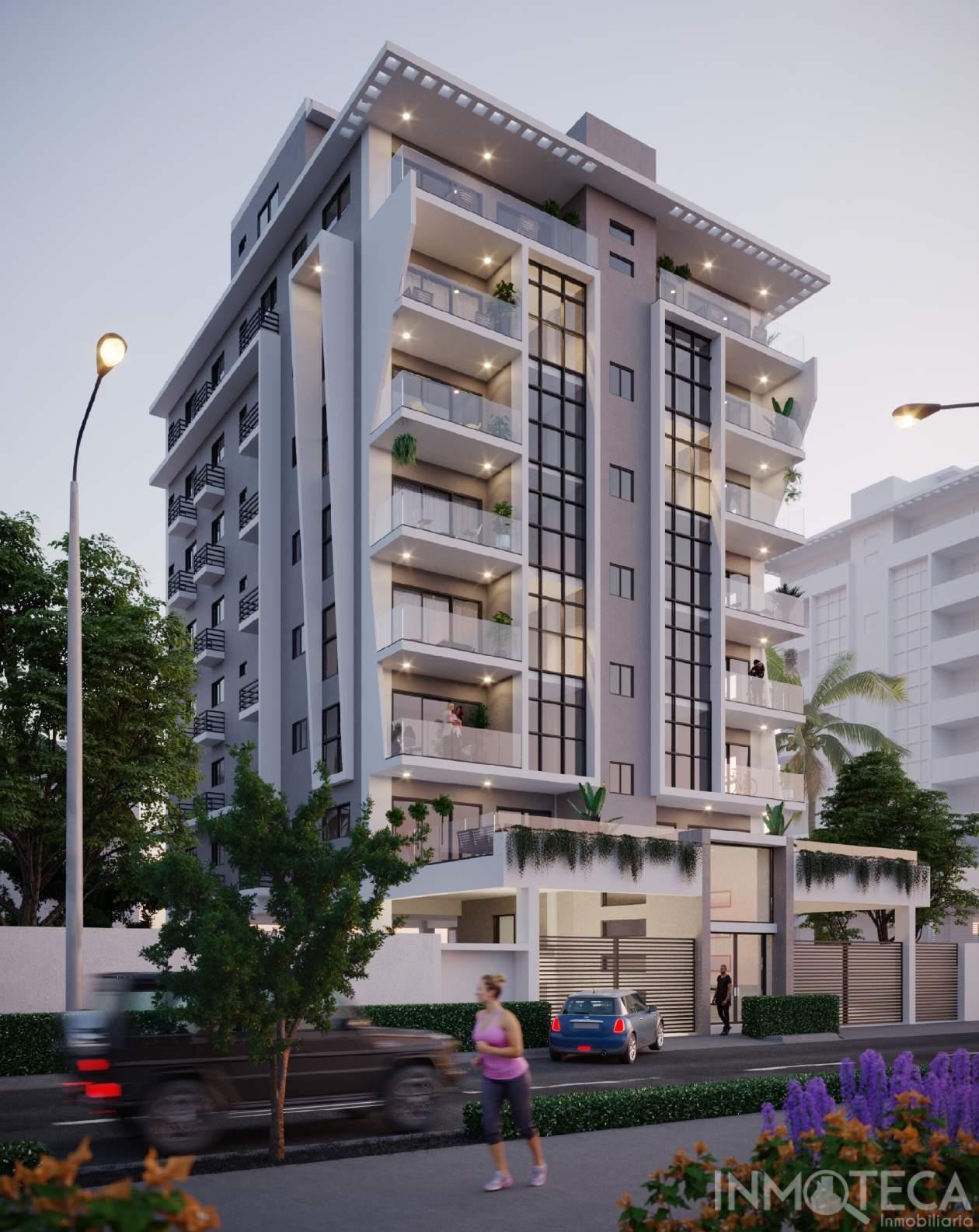
It is a residential project made up of two levels of parking, seven levels of apartments, plus a last level partially destined for a social area for common use. Each level of apartments will have 2 units, for a total of 14 apartments with 3 bedrooms.
Approximate 188Mt2 apartments:
3 BEDROOMS WITH ITS BATHROOM AND WALK-IN CLOSET
1 BATHROOM FOR VISITS
2 PARKS
HALL
DINING ROOM
KITCHEN
WASHING AREA
SERVICE ROOM WITH ITS BATHROOM
BALCONY
ROOFED AND UNROOFED SOCIAL AREA:
multipurpose room
Bathrooms
bbq
Picuzzi
Gym
PROJECT FEATURES:
Lobby
Elevator
Covered parking
Power plant
submersible pump
common gas
Security cameras
Employee restroom
intercom with camera
electric gates
porcelain floors
Doors and kitchens in precious wood
gas heaters
Pre-installations for A/C
WAY TO PAY
• 10% upon signing the contract
• 40% down payment during construction
• 50% (against delivery)
Prices and availability are subject to change without notice.
Delivery: 2023
Totally free advice, we help you make the best decision.
If you are looking for a property to invest, to live or for your business, call right now.
SaleUS$ 187,090
Apartamentos de 2 habitaciones con Área Soci...
Urb. Real
2 Rooms 2.5 Baths 80.95 m2 1 Parq.
SaleUS$ 243,500
3 bedroom apartments with bathrooms and socia...
Urb. Real
3 Rooms 3 Baths 168 m2 2 Parq.